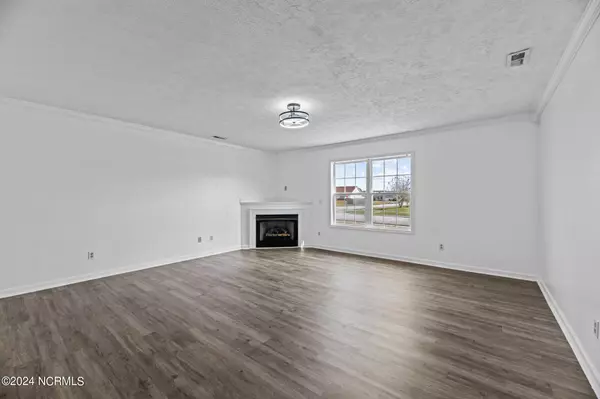$273,000
$275,000
0.7%For more information regarding the value of a property, please contact us for a free consultation.
609 Darkwood DR Havelock, NC 28532
4 Beds
2 Baths
2,035 SqFt
Key Details
Sold Price $273,000
Property Type Single Family Home
Sub Type Single Family Residence
Listing Status Sold
Purchase Type For Sale
Square Footage 2,035 sqft
Price per Sqft $134
Subdivision Southern Terrace
MLS Listing ID 100431849
Sold Date 05/10/24
Style Wood Frame
Bedrooms 4
Full Baths 2
HOA Y/N No
Year Built 1999
Lot Size 0.280 Acres
Acres 0.28
Lot Dimensions 95x15x78x120x101
Property Sub-Type Single Family Residence
Source Hive MLS
Property Description
UP TO $5000 IN SELLER PAID CLOSING COSTS! Welcome Home!! A SHORT drive to MCAS Cherry Point, shopping centers, restaurants and the Beach, this spacious 4 bedroom, 2 bath home with a bonus room and an open floor plan is waiting for YOU! The kitchen has a tile floor, granite countertops, stainless steel appliances, and a peninsula for additional seating. On a large corner lot in Southern Terrace, this home boasts a little over 2,000 square feet, a large, fenced-in backyard, with a nice sized shed, and an expansive backyard patio. Don't let this opportunity in the heart of Havelock pass you by.
Location
State NC
County Craven
Community Southern Terrace
Zoning R-15
Direction Take Hwy 70 to McCotter Blvd. Take right or left depending on directional heading. Follow McCotter Blvd to Rice Lane. From Rice Lane take a left on Darkwood, home will be the corner lot, first house on the left.
Location Details Mainland
Rooms
Other Rooms Shed(s)
Basement None
Primary Bedroom Level Primary Living Area
Interior
Interior Features Ceiling Fan(s), Walk-In Closet(s)
Heating Heat Pump, Electric
Flooring Carpet, Tile, Vinyl
Appliance Stove/Oven - Electric, Refrigerator, Microwave - Built-In, Dishwasher
Laundry Inside
Exterior
Parking Features Paved
Amenities Available Dog Park, No Amenities
Waterfront Description None
Roof Type Shingle
Porch Patio, Porch
Building
Lot Description Cul-de-Sac Lot, Corner Lot
Story 1
Entry Level One
Foundation Slab
Sewer Municipal Sewer
Water Municipal Water
New Construction No
Others
Tax ID 6-220-T-001
Acceptable Financing Cash, Conventional, FHA, Assumable, VA Loan
Listing Terms Cash, Conventional, FHA, Assumable, VA Loan
Special Listing Condition None
Read Less
Want to know what your home might be worth? Contact us for a FREE valuation!

Our team is ready to help you sell your home for the highest possible price ASAP







