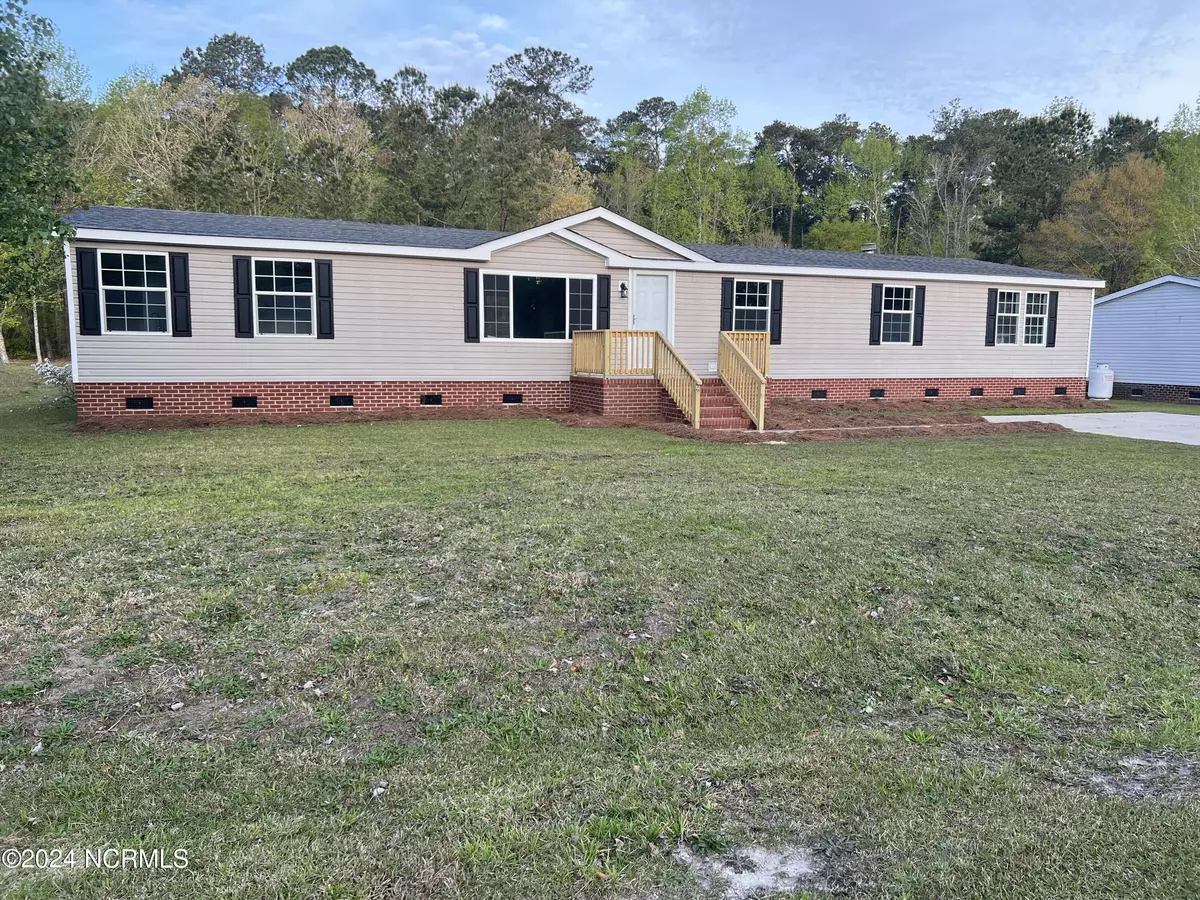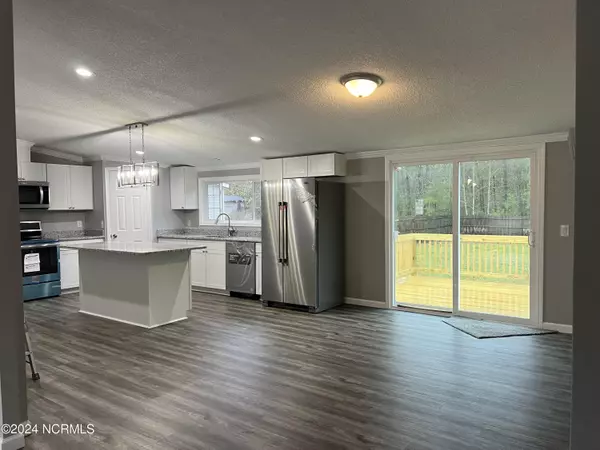$254,000
$269,900
5.9%For more information regarding the value of a property, please contact us for a free consultation.
316 Macdonald BLVD Havelock, NC 28532
5 Beds
3 Baths
2,280 SqFt
Key Details
Sold Price $254,000
Property Type Manufactured Home
Sub Type Manufactured Home
Listing Status Sold
Purchase Type For Sale
Square Footage 2,280 sqft
Price per Sqft $111
Subdivision Macdonald Downs
MLS Listing ID 100435852
Sold Date 05/14/24
Style Steel Frame
Bedrooms 5
Full Baths 3
HOA Y/N No
Year Built 2004
Annual Tax Amount $1,658
Lot Size 0.740 Acres
Acres 0.74
Lot Dimensions Irregular
Property Sub-Type Manufactured Home
Source North Carolina Regional MLS
Property Description
This is a must see! Totally remodeled! New HVAC! New Roof! New appliances! Features 5 bed/2 bath, new kitchen with granite countertops and island, all SS appliances convey. Large soaking tub in primary bath. Big 12 x 12 rear deck for entertaining or relaxing. Almost 3/4 acre lot with privacy fence with detached storage building and shed. Home has new all new flooring and paint. Located just minutes away from schools, shopping, future new bypass, Cherry Point and close to the Crystal Coast! Broker owned.
Location
State NC
County Craven
Community Macdonald Downs
Zoning Res
Direction From Hwy 70 west bound past WalMart, right on Sermons Blvd, right on Marsha's Way, right on MacDonald, home on right.
Location Details Mainland
Rooms
Other Rooms Covered Area, Shed(s), Barn(s), Storage, Workshop
Basement None
Primary Bedroom Level Primary Living Area
Interior
Interior Features Solid Surface, Workshop, In-Law Floorplan, Kitchen Island, Master Downstairs, Vaulted Ceiling(s), Ceiling Fan(s), Walk-in Shower, Eat-in Kitchen, Walk-In Closet(s)
Heating Heat Pump, Electric, Forced Air
Cooling Central Air
Flooring LVT/LVP, Carpet
Appliance Stove/Oven - Electric, Refrigerator, Range, Microwave - Built-In, Dishwasher
Laundry Hookup - Dryer, In Hall, Washer Hookup
Exterior
Parking Features Concrete, Off Street, On Site, Paved
Carport Spaces 1
Pool None
Utilities Available Community Water, Water Connected, Sewer Connected
Amenities Available No Amenities
Roof Type Architectural Shingle,Shingle,Composition
Porch Deck
Building
Lot Description Interior Lot, Level, Open Lot
Story 1
Entry Level One
Foundation Block, Permanent
Sewer Community Sewer
New Construction No
Others
Tax ID 6-034-1 -058
Acceptable Financing Cash, Conventional, VA Loan
Listing Terms Cash, Conventional, VA Loan
Special Listing Condition None
Read Less
Want to know what your home might be worth? Contact us for a FREE valuation!

Our team is ready to help you sell your home for the highest possible price ASAP







