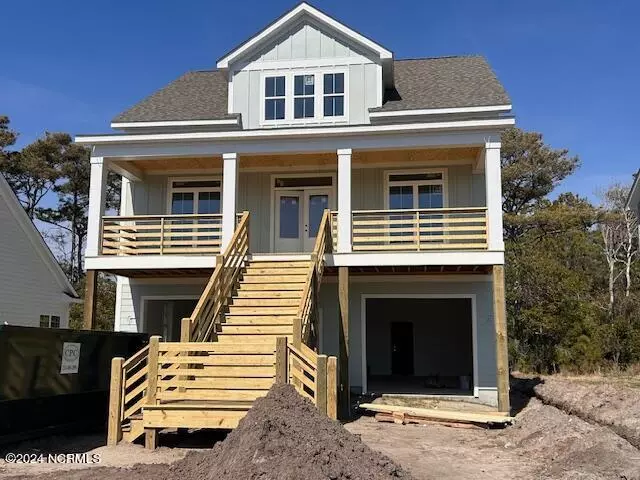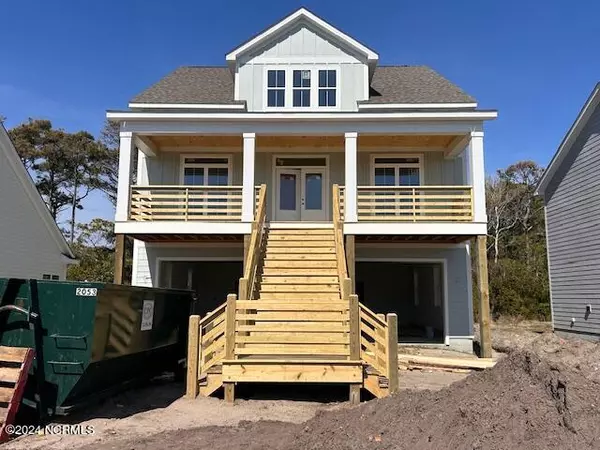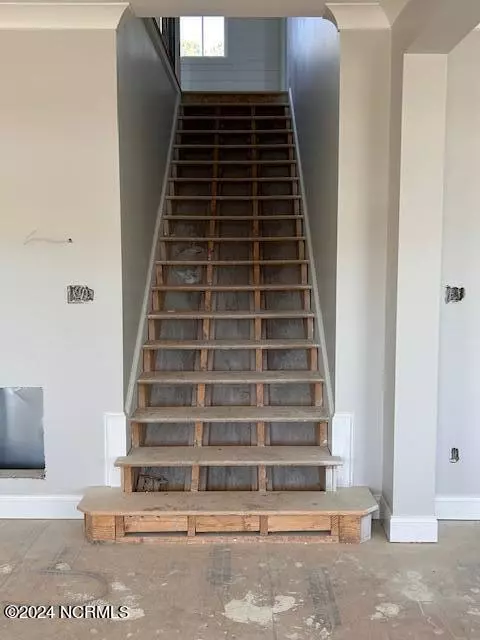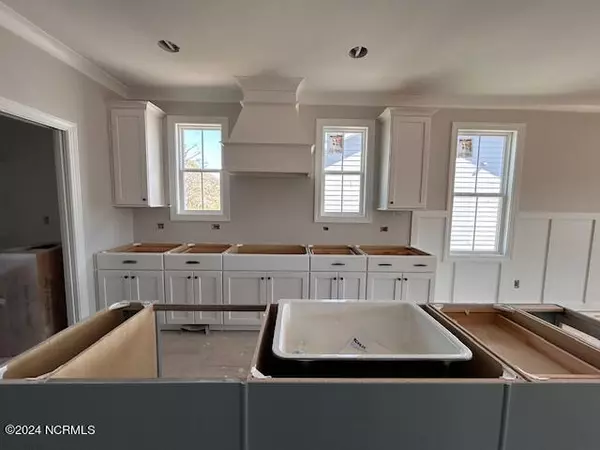$825,000
$839,900
1.8%For more information regarding the value of a property, please contact us for a free consultation.
521 E Great Egret WAY Beaufort, NC 28516
4 Beds
3 Baths
3,070 SqFt
Key Details
Sold Price $825,000
Property Type Single Family Home
Sub Type Single Family Residence
Listing Status Sold
Purchase Type For Sale
Square Footage 3,070 sqft
Price per Sqft $268
Subdivision The Cottages At Front Street Village
MLS Listing ID 100432968
Sold Date 05/31/24
Style Wood Frame
Bedrooms 4
Full Baths 2
Half Baths 1
HOA Fees $1,200
HOA Y/N Yes
Originating Board North Carolina Regional MLS
Year Built 2024
Annual Tax Amount $994
Lot Size 7,405 Sqft
Acres 0.17
Lot Dimensions 61x127x60x119
Property Description
Gorgeous Coastal Style Home with Expansive Covered Front Porch located in The Cottages at Front Street Village close to Historic Downtown Beaufort~Finished Flex Room and Bath on 1st Level with Garage and Storage~Main Living Areas on the Second Floor including Luxury Primary Suite and Laundry~Spacious Kitchen with Working Island, Quartz Countertops, Tile Backsplash, SS Appliances and Windows for Plenty of Natural Light~Casual Dining Room~Large Family Room with Gas Log Fireplace and Built Ins~3 Additional Bedrooms on Third Level~Covered Rear Porch
Location
State NC
County Carteret
Community The Cottages At Front Street Village
Zoning RES
Direction From Morehead, Turn R on N 17th St, Turn L on 70E/Arendell St, Keep R to stay on US-70E/ Arendell, Turn R on Turner St, Turn L on Cedar, Turn L on Live Oak St, Turn R on Lennoxville, Turn L on Chadwick, Turn R on E Great Egret Way
Location Details Mainland
Rooms
Primary Bedroom Level Primary Living Area
Interior
Interior Features Solid Surface, Kitchen Island, Master Downstairs, Ceiling Fan(s), Pantry, Walk-in Shower, Walk-In Closet(s)
Heating Heat Pump, Electric
Flooring LVT/LVP, Carpet, Tile
Appliance Wall Oven, Microwave - Built-In, Dishwasher, Cooktop - Electric
Laundry Inside
Exterior
Parking Features Attached, Garage Door Opener
Garage Spaces 2.0
Roof Type Shingle
Porch Covered, Porch
Building
Story 3
Entry Level Three Or More
Foundation Raised
Sewer Municipal Sewer
Water Municipal Water
New Construction Yes
Others
Tax ID 731505195166000
Acceptable Financing Cash, Conventional, VA Loan
Listing Terms Cash, Conventional, VA Loan
Special Listing Condition None
Read Less
Want to know what your home might be worth? Contact us for a FREE valuation!

Our team is ready to help you sell your home for the highest possible price ASAP







