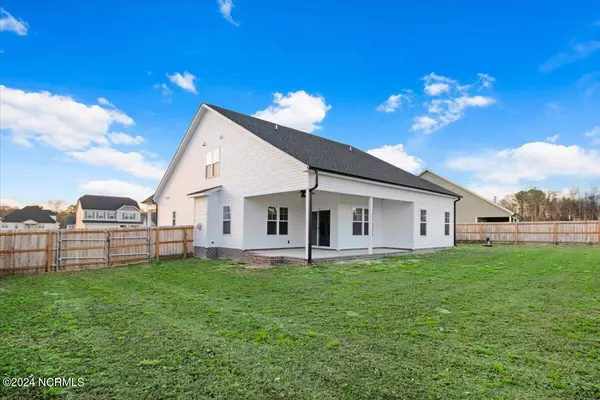$384,900
$384,900
For more information regarding the value of a property, please contact us for a free consultation.
320 Glenn Laurel DR Pikeville, NC 27863
4 Beds
3 Baths
2,656 SqFt
Key Details
Sold Price $384,900
Property Type Single Family Home
Sub Type Single Family Residence
Listing Status Sold
Purchase Type For Sale
Square Footage 2,656 sqft
Price per Sqft $144
Subdivision Glenn Laurel
MLS Listing ID 100422142
Sold Date 07/10/24
Style Wood Frame
Bedrooms 4
Full Baths 2
Half Baths 1
HOA Y/N No
Year Built 2022
Lot Size 0.450 Acres
Acres 0.45
Lot Dimensions 88.74x200x106.14x201.46
Property Sub-Type Single Family Residence
Source Hive MLS
Property Description
NEW PRICE!
Like new, Master on Main level with new carpet and a large walk--in closet.
Four bedrooms, two and half baths. Formal Dining Room, dining area with an Island breakfast bar. Kitchen features a pantry and french style refrigerator. Fenced-in back yard with privacy on both sides and black vinyl across the back. Underground wire fencing around above ground fencing. Covered back porch over looking open field.
Location
State NC
County Wayne
Community Glenn Laurel
Zoning RES
Direction Hwy 111N/Patetown Road. Turn left onto Daw Pate Road. Turn right onto Glenn Laurel. House on Right.
Location Details Mainland
Rooms
Primary Bedroom Level Primary Living Area
Interior
Interior Features Master Downstairs, Walk-in Closet(s), Kitchen Island, Ceiling Fan(s), Pantry, Walk-in Shower
Heating Heat Pump, Electric
Flooring LVT/LVP, Carpet
Fireplaces Type Gas Log
Fireplace Yes
Exterior
Parking Features Garage Faces Front, Concrete, On Site
Garage Spaces 2.0
Utilities Available Water Connected
Amenities Available No Amenities
Roof Type Shingle
Porch Covered, Porch
Building
Story 1
Entry Level One and One Half
Foundation Slab
Sewer Septic Tank
New Construction No
Schools
Elementary Schools Northeast
Middle Schools Norwayne
High Schools Charles Aycock
Others
Tax ID 3612758306
Acceptable Financing Cash, Conventional, FHA, USDA Loan, VA Loan
Listing Terms Cash, Conventional, FHA, USDA Loan, VA Loan
Read Less
Want to know what your home might be worth? Contact us for a FREE valuation!

Our team is ready to help you sell your home for the highest possible price ASAP







