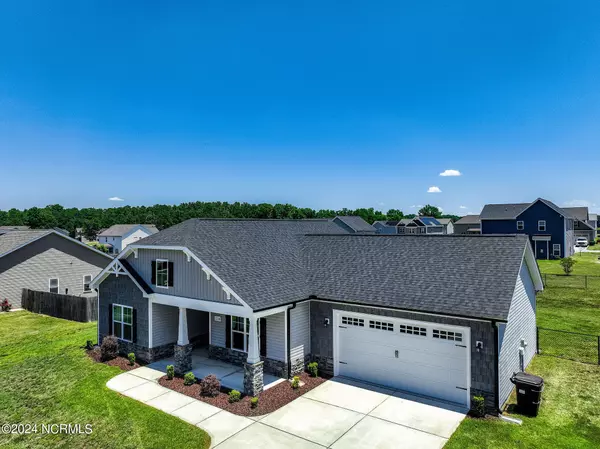$256,000
$256,000
For more information regarding the value of a property, please contact us for a free consultation.
226 Planters Ridge DR Pikeville, NC 27863
3 Beds
2 Baths
1,386 SqFt
Key Details
Sold Price $256,000
Property Type Single Family Home
Sub Type Single Family Residence
Listing Status Sold
Purchase Type For Sale
Square Footage 1,386 sqft
Price per Sqft $184
Subdivision Planters Ridge
MLS Listing ID 100450033
Sold Date 08/20/24
Style Wood Frame
Bedrooms 3
Full Baths 2
HOA Fees $150
HOA Y/N Yes
Year Built 2017
Annual Tax Amount $1,427
Lot Size 0.410 Acres
Acres 0.41
Lot Dimensions 120x150x120x150
Property Sub-Type Single Family Residence
Source North Carolina Regional MLS
Property Description
Beautiful home located in the desirable Planters Ridge Subdivision. This open floor plan with 3 bedrooms, 2 full bathrooms makes for an inviting space as soon as you walk in the door with cathedral ceilings through out the living/kitchen area. The electric fire place in the living room and granite counter tops in the kitchen with an island including plenty of space for seating make this home extra cozy! Also stainless steel appliances and a large pantry for storage. The lush master suite with a tray ceiling includes a soaking tub, dual vanity, and a separate shower. Enjoy evenings on the covered front porch or on the back patio which includes a fully fenced in back yard. Such a nice home! Don't miss out on this one!
Location
State NC
County Wayne
Community Planters Ridge
Zoning Res
Direction From Wayne Memorial Drive turn left into Planters Ridge subdivision, house is on your right.
Location Details Mainland
Rooms
Primary Bedroom Level Primary Living Area
Interior
Interior Features Master Downstairs, Tray Ceiling(s), Ceiling Fan(s), Pantry, Walk-In Closet(s)
Heating Electric, Heat Pump
Cooling Central Air
Appliance Stove/Oven - Electric, Refrigerator, Microwave - Built-In, Dishwasher
Laundry Laundry Closet
Exterior
Parking Features Concrete
Garage Spaces 2.0
Amenities Available Maint - Comm Areas
Roof Type Composition
Porch Patio, Porch
Building
Story 1
Entry Level One
Foundation Slab
Sewer Septic On Site
Water Municipal Water
New Construction No
Others
Tax ID 3632625736
Acceptable Financing Cash, Conventional, FHA, VA Loan
Listing Terms Cash, Conventional, FHA, VA Loan
Special Listing Condition None
Read Less
Want to know what your home might be worth? Contact us for a FREE valuation!

Our team is ready to help you sell your home for the highest possible price ASAP







