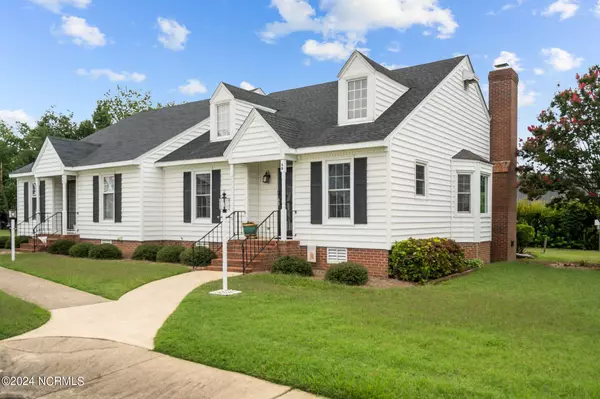$184,900
$184,000
0.5%For more information regarding the value of a property, please contact us for a free consultation.
2400 Bradford DR N #4b Wilson, NC 27896
2 Beds
2 Baths
1,116 SqFt
Key Details
Sold Price $184,900
Property Type Townhouse
Sub Type Townhouse
Listing Status Sold
Purchase Type For Sale
Square Footage 1,116 sqft
Price per Sqft $165
Subdivision Bradford Place
MLS Listing ID 100458532
Sold Date 09/27/24
Style Wood Frame
Bedrooms 2
Full Baths 2
HOA Fees $1,200
HOA Y/N Yes
Year Built 1986
Annual Tax Amount $1,188
Lot Size 2,178 Sqft
Acres 0.05
Lot Dimensions x
Property Sub-Type Townhouse
Source North Carolina Regional MLS
Property Description
A Popular Bradford Place Townhome is AVAILABLE! These do not come available very often! NEW (2023) HVAC AND DUCTWORK. The Kitchen boasts stainless appliances and a generous opening and serving bar allowing a great way to present drinks and food to entertain in the spacious dining area with large bay window! The Great room creates a great ambiance with a wood burning fireplace and a vaulted ceiling that leads out to the private back deck! The Primary suite has a private bath with the Guest room accessing a hall bath to complete this 2 bedroom cutie! This Brentwood area home is SUPER convenient to shopping, schools, restaurants & more! MUST SEE! WILL NOT LAST LONG!
Location
State NC
County Wilson
Community Bradford Place
Zoning GR6
Direction Nash St To Ward Blvd T/L go to Brentwood Dr & T/L go to Bradford Dr & T/L take first right into 2400 Bradford. Unit is 4B
Location Details Mainland
Rooms
Basement Crawl Space
Primary Bedroom Level Primary Living Area
Interior
Interior Features Master Downstairs, Ceiling Fan(s), Eat-in Kitchen
Heating Electric, Forced Air, Heat Pump
Cooling Central Air
Exterior
Parking Features Parking Lot
Utilities Available Water Connected, Sewer Connected
Amenities Available Water
Roof Type Shingle
Porch Deck
Building
Story 1
Entry Level One
New Construction No
Schools
Elementary Schools Wells
Middle Schools Forest Hills
High Schools Fike
Others
Tax ID 3713-82-4333.000
Acceptable Financing Cash, Conventional
Listing Terms Cash, Conventional
Special Listing Condition None
Read Less
Want to know what your home might be worth? Contact us for a FREE valuation!

Our team is ready to help you sell your home for the highest possible price ASAP






