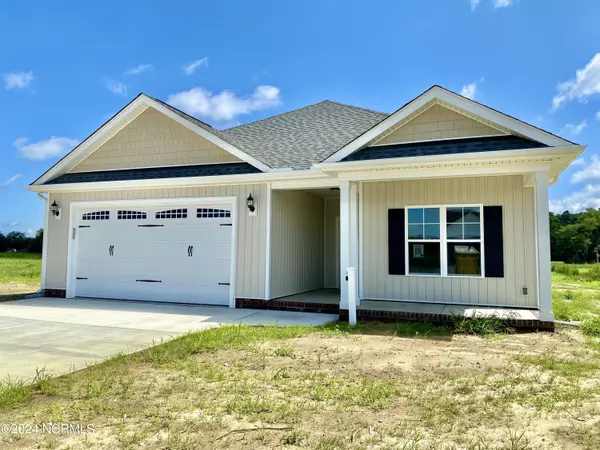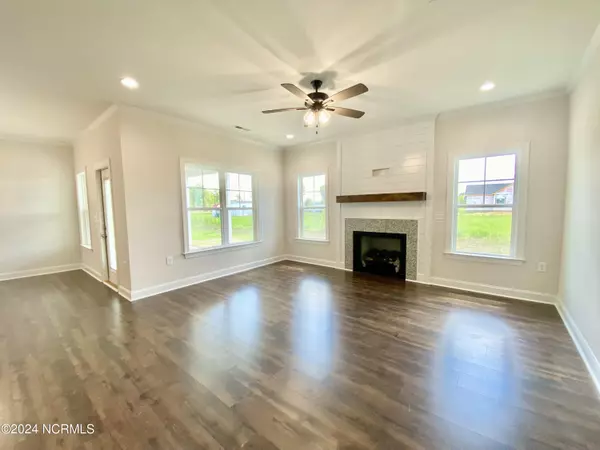$325,000
$325,000
For more information regarding the value of a property, please contact us for a free consultation.
131 Ralph DR Pikeville, NC 27863
3 Beds
3 Baths
1,831 SqFt
Key Details
Sold Price $325,000
Property Type Single Family Home
Sub Type Single Family Residence
Listing Status Sold
Purchase Type For Sale
Square Footage 1,831 sqft
Price per Sqft $177
Subdivision Edgerton Farms
MLS Listing ID 100440736
Sold Date 10/29/24
Style Wood Frame
Bedrooms 3
Full Baths 3
HOA Fees $100
HOA Y/N Yes
Year Built 2024
Lot Size 0.790 Acres
Acres 0.79
Lot Dimensions 100x350x100x350
Property Sub-Type Single Family Residence
Source North Carolina Regional MLS
Property Description
ASK ABOUT MAJOR INCENTIVES!!The Gullane II Plan!! This home is over 1800 square foot! Open floor plan featuring 3 bedrooms & 3 bathrooms! This plans HUGE bonus feature is one secondary bedroom features an ATTACHED bathroom!! Looking a 2 primary bedroom home? This is the one!! Large living room with fireplace, spacious kitchen w/ large island, SS appliances, granite countertops and separate dining area!! Laundry room!! Upgraded design selections and added smart home features!! This .79 acre lot is perfect for entertaining!! Covered front AND back porch!! Enjoy an easy commute to RDU or SJAFB!! Ask about incentives!! GPS USE 473 Fields Road
Location
State NC
County Wayne
Community Edgerton Farms
Zoning RES
Direction Hwy 70 E towards Goldsboro. Turn left on Pikeville Princeton Rd. Turn Left on Fields road. Turn left on Fitzgerald Drive. Turn right on Ralph Drive. Home is on the right! GPS USE 473 Fields Road
Location Details Mainland
Rooms
Primary Bedroom Level Primary Living Area
Interior
Interior Features Foyer, Master Downstairs, Ceiling Fan(s), Walk-In Closet(s)
Heating Heat Pump, Electric
Cooling Central Air
Flooring Carpet, Laminate
Appliance Stove/Oven - Electric, Microwave - Built-In, Dishwasher
Laundry Laundry Closet
Exterior
Parking Features Attached, Concrete, Garage Door Opener
Garage Spaces 2.0
Utilities Available Community Water
Amenities Available Maint - Comm Areas, Street Lights
Roof Type Shingle
Porch Covered, Porch
Building
Story 1
Entry Level One
Foundation Slab
Sewer Septic On Site
New Construction Yes
Schools
Elementary Schools Northwest
Middle Schools Norwayne
High Schools Charles Aycock
Others
Tax ID 2684204575
Acceptable Financing Cash, Conventional, FHA, USDA Loan, VA Loan
Listing Terms Cash, Conventional, FHA, USDA Loan, VA Loan
Special Listing Condition None
Read Less
Want to know what your home might be worth? Contact us for a FREE valuation!

Our team is ready to help you sell your home for the highest possible price ASAP







