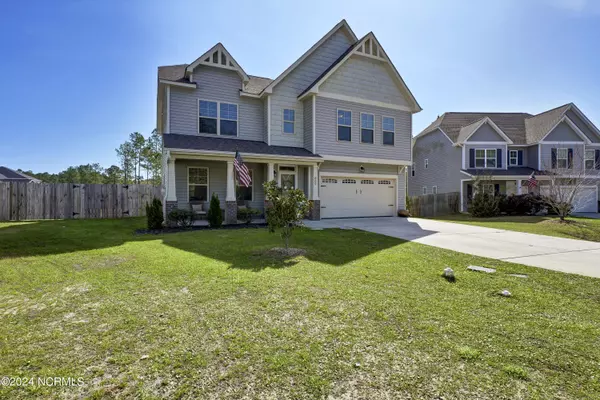$399,900
$399,900
For more information regarding the value of a property, please contact us for a free consultation.
809 Iroquois CT Holly Ridge, NC 28445
4 Beds
3 Baths
2,400 SqFt
Key Details
Sold Price $399,900
Property Type Single Family Home
Sub Type Single Family Residence
Listing Status Sold
Purchase Type For Sale
Square Footage 2,400 sqft
Price per Sqft $166
Subdivision Village At Folkstone
MLS Listing ID 100435103
Sold Date 10/30/24
Style Wood Frame
Bedrooms 4
Full Baths 2
Half Baths 1
HOA Fees $150
HOA Y/N Yes
Originating Board North Carolina Regional MLS
Year Built 2014
Lot Size 0.450 Acres
Acres 0.45
Lot Dimensions see plat
Property Description
3% ASSUMABLE VA LOAN FOR QUALIFIED BUYERS! Property back on market due to buyer's financing. Washer and dryer included! 809 Iroquois Court is a beautifully detailed large 2400 sqft. home with 4 large bedrooms and 2.5 bathrooms. Located on a cul de sac, this .45 acre lot offers a huge back yard that is fully fenced with a basketball court! This unique floorplan flows well with good lines of sight from room to room. The large kitchen with huge island has plenty of granite countertop surface area to spread out. Upstairs all 4 bedrooms have high ceilings increasing volume and scale of the bedrooms. An upstairs open loft space would work well as a sitting or study area. Rounding out the upstairs, the massive master suite measures in at 15'x20' with a huge walk in closet, while the master bathroom is appointed with dual vanities, soaking tub, separate shower and private water closet. Village at Folkstone is conveniently located with easy access to Jacksonville and Wilmington. Whether looking to retire and enjoy the incredible Coastal NC weather or relocating here for work, you will also appreciate being minutes from the beach, boating, golf course, shopping or work. Come enjoy the quality of life that Coastal Carolina has to offer!
Location
State NC
County Onslow
Community Village At Folkstone
Zoning res
Direction Folkstone Road to Pamlico Drive. Right on Iroquois. House is on left.
Location Details Mainland
Rooms
Primary Bedroom Level Non Primary Living Area
Interior
Interior Features Solid Surface, Ceiling Fan(s), Pantry, Walk-in Shower, Eat-in Kitchen, Walk-In Closet(s)
Heating Electric, Heat Pump
Cooling Central Air
Flooring Carpet, Laminate
Fireplaces Type Gas Log
Fireplace Yes
Window Features Blinds
Laundry Inside
Exterior
Parking Features Concrete
Garage Spaces 2.0
Roof Type Shingle
Porch Covered, Patio, Porch
Building
Story 2
Entry Level Two
Foundation Slab
Sewer Municipal Sewer
Water Municipal Water
New Construction No
Schools
Elementary Schools Coastal
Middle Schools Dixon
High Schools Dixon
Others
Tax ID 747c-167
Acceptable Financing Cash, Conventional, FHA, USDA Loan, VA Loan
Listing Terms Cash, Conventional, FHA, USDA Loan, VA Loan
Special Listing Condition None
Read Less
Want to know what your home might be worth? Contact us for a FREE valuation!

Our team is ready to help you sell your home for the highest possible price ASAP







