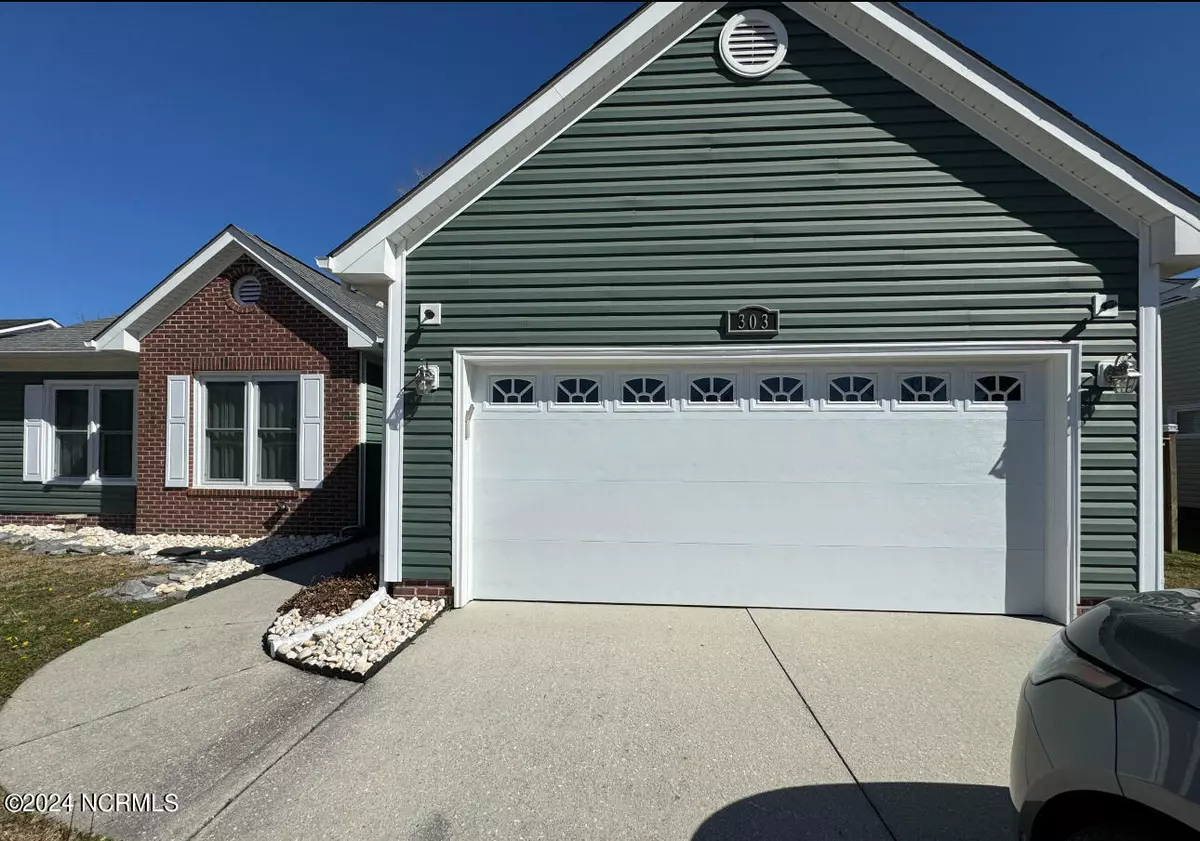$289,500
$289,500
For more information regarding the value of a property, please contact us for a free consultation.
303 Fall DR Jacksonville, NC 28540
3 Beds
2 Baths
1,730 SqFt
Key Details
Sold Price $289,500
Property Type Single Family Home
Sub Type Single Family Residence
Listing Status Sold
Purchase Type For Sale
Square Footage 1,730 sqft
Price per Sqft $167
Subdivision Raintree
MLS Listing ID 100466664
Sold Date 12/04/24
Style Wood Frame
Bedrooms 3
Full Baths 2
HOA Y/N No
Originating Board Hive MLS
Year Built 1997
Annual Tax Amount $1,383
Lot Size 10,454 Sqft
Acres 0.24
Lot Dimensions 83 x 128 x 82 x 130
Property Description
Like New From Start to Finish.NO HOA AND NO CITY TAXES. WELCOME HOME! This home has outstanding curve appeal. Everything about it screams Meticulously Kept, Clean and New. When you drive up you will notice beautifully landscaped yard and the brand new insulated overhead garage door. Step inside you are greeted with an open living area adorned with budget blinds on the windows, the living room straight ahead features a fireplace and a breakfast nook, the kitchen is to the right and the hallway to the bedrooms is on the left. First you will notice there is NO CARPET in this home. Down the hall is a full bath, two bedrooms and the primary bedroom. The primary bedroom is very large with an additional space that could be utilized as an office, a workout area or a nursery area. The primary bath features a double vanity, a garden tub, a separate shower, a private toilet with a door and a huge walk in closet. The kitchen has solid surface countertops, recently updated white appliances including a new microwave. There are two dining areas off the kitchen. The backyard is fenced in, has a nice sized patio and an artificial turfed area.The neighborhood offer street lighting and underground wiring.FRIG DOES NOT CONVEY
Location
State NC
County Onslow
Community Raintree
Zoning R-10
Direction From Gumbranch Rd, turn onto Raintree Rd, turn left onto Fall Drive, the home is on the left.
Location Details Mainland
Rooms
Primary Bedroom Level Primary Living Area
Interior
Interior Features Master Downstairs, Eat-in Kitchen
Heating Heat Pump, Electric
Flooring Vinyl
Exterior
Parking Features Garage Door Opener, Paved
Garage Spaces 2.0
Roof Type Architectural Shingle
Porch Patio
Building
Story 1
Entry Level One
Foundation Slab
Sewer Municipal Sewer
Water Municipal Water
New Construction No
Schools
Elementary Schools Summersill
Middle Schools Northwoods Park
High Schools Jacksonville
Others
Tax ID 329h-79
Acceptable Financing Cash, Conventional, FHA, USDA Loan, VA Loan
Listing Terms Cash, Conventional, FHA, USDA Loan, VA Loan
Special Listing Condition None
Read Less
Want to know what your home might be worth? Contact us for a FREE valuation!

Our team is ready to help you sell your home for the highest possible price ASAP







