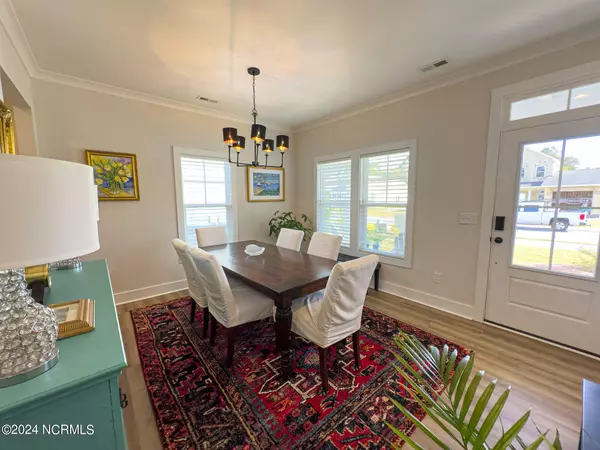$476,000
$486,000
2.1%For more information regarding the value of a property, please contact us for a free consultation.
179 Pine View BLVD Beaufort, NC 28516
2 Beds
2 Baths
1,498 SqFt
Key Details
Sold Price $476,000
Property Type Single Family Home
Sub Type Single Family Residence
Listing Status Sold
Purchase Type For Sale
Square Footage 1,498 sqft
Price per Sqft $317
Subdivision Beau Coast West
MLS Listing ID 100466597
Sold Date 12/09/24
Style Wood Frame
Bedrooms 2
Full Baths 2
HOA Fees $2,518
HOA Y/N Yes
Year Built 2024
Lot Size 6,534 Sqft
Acres 0.15
Lot Dimensions 42 x 150 x 36 x 155
Property Sub-Type Single Family Residence
Source Hive MLS
Property Description
This 2024 built one-level bungalow style home is located in the Retreat Collection at Beau Coast West and was inspired by low-country living along the southern outer banks of NC. There is something for everyone here including a stunning clubhouse with resort-style saltwater pool, pickleball courts, fitness room and more! At 1498 SF of true one-level living space, the Mason Plan, is absolutely adorable! It's bungalow style is inviting with LVP flooring in the main living spaces as well as kitchen/baths. Shaker style cabinets line the Kitchen along with sleek quartz countertops, huge kitchen island, under-counter mounted stainless steel sink, stainless appliance package that includes electric range, dishwasher, microwave, and refigerator. Living Room features include an open concept space with lots of windows to allow an abundance of natural light, gas log fireplace, complete with ceiling fan, and glass door leading onto the covered porch to enjoy those beautiful Coastal Beaufort evenings. The Master Suite features a walk-in closet, ceiling fan and tray ceiling. The Stylish master bath includes double vanity, fully tiled walk-in shower, and quartz counters with plenty of storage space. Exterior features boast durable Hardie siding, fully sodded lawn w/irrigation, and whole house gutters. Also included with this home are wahser/dryer and window blinds as well as a fully fenced backyard. Builder's Warranty is still in effect and will transfer with the sale. Beau Coast West is a short golf cart ride to historic downtown Beaufort speckled with quaint local shops, local entertainment and eateries. If you've been looking for that perfect one-level home within the golf cart district of historic downtown Beaufort, look no further, your home awaits!
Location
State NC
County Carteret
Community Beau Coast West
Zoning Residential
Direction From Lennoxville raod make a left on Leonda road. Then left onto Freedom Park road. Left onto Spoonbill lane, then a left onto Pine View Blvd. Home will be on your left.
Location Details Mainland
Rooms
Basement None
Primary Bedroom Level Primary Living Area
Interior
Interior Features Kitchen Island, Master Downstairs, 9Ft+ Ceilings, Pantry, Walk-in Shower, Walk-In Closet(s)
Heating Heat Pump, Electric, Zoned
Cooling Zoned
Flooring LVT/LVP, Carpet
Fireplaces Type Gas Log
Fireplace Yes
Appliance Washer, Stove/Oven - Electric, Refrigerator, Microwave - Built-In, Ice Maker, Dryer, Disposal, Dishwasher, Cooktop - Electric
Laundry Inside
Exterior
Exterior Feature Irrigation System
Parking Features Attached, Concrete, Garage Door Opener
Garage Spaces 1.0
Amenities Available Clubhouse, Community Pool, Fitness Center, Maint - Comm Areas, Maint - Grounds, Maint - Roads, Management, Pickleball, Picnic Area, Sidewalk, Street Lights
Roof Type Architectural Shingle
Porch Covered, Porch
Building
Lot Description Wooded
Story 1
Entry Level One
Foundation Slab
Sewer Municipal Sewer
Water Municipal Water
Structure Type Irrigation System
New Construction No
Schools
Elementary Schools Beaufort
Middle Schools Beaufort
High Schools East Carteret
Others
Tax ID 730619616522000
Acceptable Financing Cash, Conventional, VA Loan
Listing Terms Cash, Conventional, VA Loan
Special Listing Condition None
Read Less
Want to know what your home might be worth? Contact us for a FREE valuation!

Our team is ready to help you sell your home for the highest possible price ASAP






