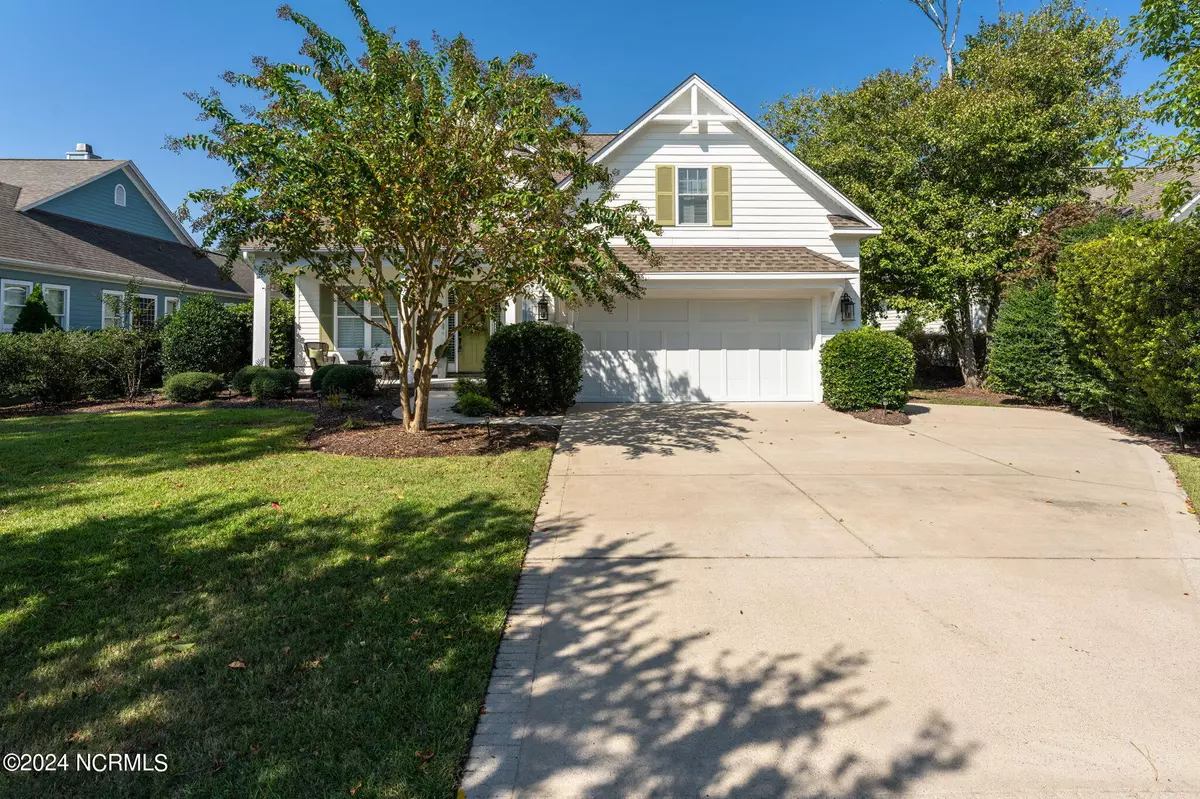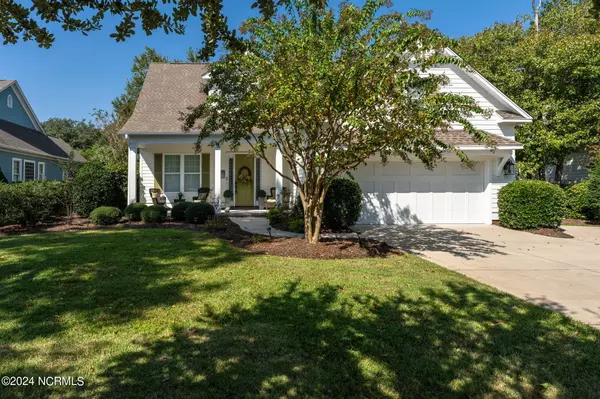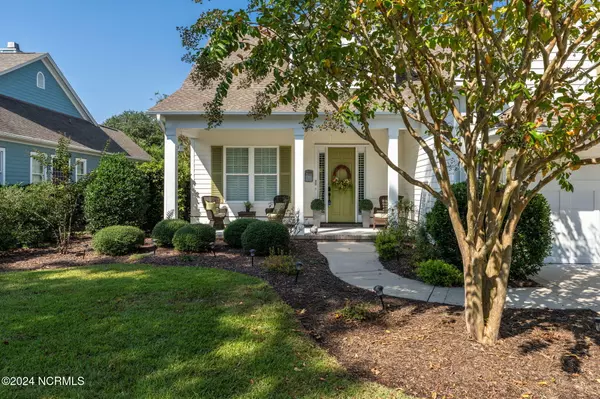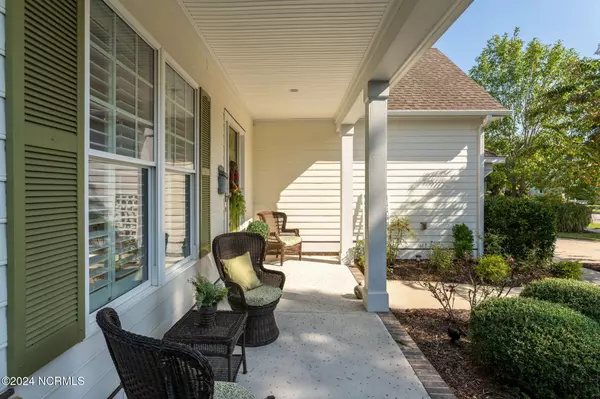$700,000
$729,000
4.0%For more information regarding the value of a property, please contact us for a free consultation.
579 Tanbridge RD Wilmington, NC 28405
3 Beds
3 Baths
2,084 SqFt
Key Details
Sold Price $700,000
Property Type Single Family Home
Sub Type Single Family Residence
Listing Status Sold
Purchase Type For Sale
Square Footage 2,084 sqft
Price per Sqft $335
Subdivision Tanbridge Park
MLS Listing ID 100470341
Sold Date 12/11/24
Style Wood Frame
Bedrooms 3
Full Baths 2
Half Baths 1
HOA Fees $1,304
HOA Y/N Yes
Year Built 2010
Annual Tax Amount $3,500
Lot Size 10,672 Sqft
Acres 0.24
Lot Dimensions irregular
Property Sub-Type Single Family Residence
Source Hive MLS
Property Description
Step inside this immaculate home behind Mayfaire Town Center, in the sought after neighborhood of Tanbridge Park. Every detail has been thoughtfully considered to create a haven you'll cherish. Once a model home, this single owner home has been wonderfully maintained. The sellers have spared no expense from plantation shutters throughout to a beautifully designed sunroom that opens to the backyard and patio highlighting the fabulous outdoor fireplace featured in Wilmington Magazine. The home boasts premium features such as stainless-steel appliances, granite countertops, hardwood floors, 10-foot ceilings on the main level, tiled baths and built-in cabinetry—just a few of the many high-end details you'll love.
As you enter through the foyer, the flex room/dining room welcomes you with its elegant charm. To continue the easy living, the spacious primary bedroom and a beautifully appointed bathroom are situated on the first floor ensuring convenience and comfort. This large bedroom offers ample room for a seating area and its generously sized closets create a spacious retreat, complete with his-and-hers closets, a luxurious bath featuring a double vanity, tiled shower, and a soaking tub. Step into the kitchen that combines functionality with style. The heart of this home, it boasts a generous island that beckons for gatherings and culinary adventures. Plentiful cabinetry graces the space, offering both beauty and practicality, providing ample storage and organization. The inviting living room is flooded with natural light makes it the perfect setting for gatherings. Venture to the second floor, where you'll find two more bedrooms and bathroom each designed with your family's needs in mind. A second office space/nursery/playroom on the second floor provides versatility.
Step into the sunroom, a wonderful extension of your living room. Enjoy this bright and inviting space which was designed to bring the outdoors in while offering the comfort of being indoors.
Location
State NC
County New Hanover
Community Tanbridge Park
Zoning R-15
Direction From Market Street, left onto Eastwood Road, left onto Tanbridge Road, home will be on your left.
Location Details Mainland
Rooms
Primary Bedroom Level Primary Living Area
Interior
Interior Features Master Downstairs, Ceiling Fan(s), Walk-In Closet(s)
Heating Electric, Heat Pump
Cooling Central Air
Window Features Blinds
Exterior
Parking Features Off Street
Garage Spaces 2.0
Amenities Available Maint - Comm Areas, Management
Roof Type Shingle
Porch Patio, Porch
Building
Story 2
Entry Level Two
Foundation Slab
Sewer Municipal Sewer
Water Municipal Water
New Construction No
Schools
Elementary Schools Blair
Middle Schools Noble
High Schools New Hanover
Others
Tax ID R05000-003-216-000
Acceptable Financing Cash, Conventional, VA Loan
Listing Terms Cash, Conventional, VA Loan
Special Listing Condition None
Read Less
Want to know what your home might be worth? Contact us for a FREE valuation!

Our team is ready to help you sell your home for the highest possible price ASAP






