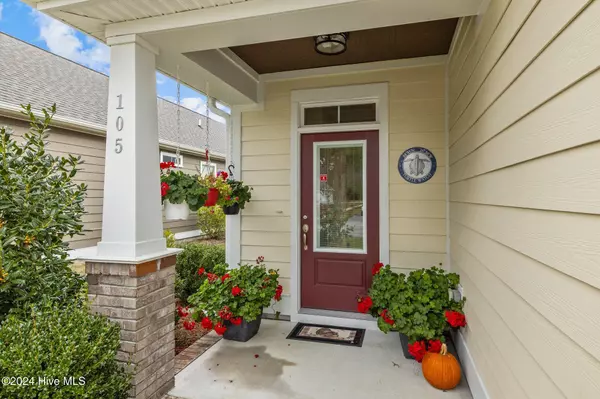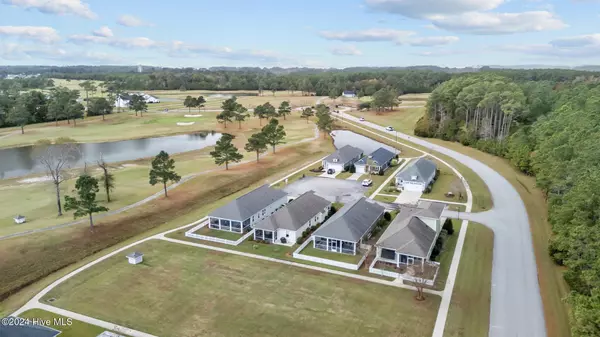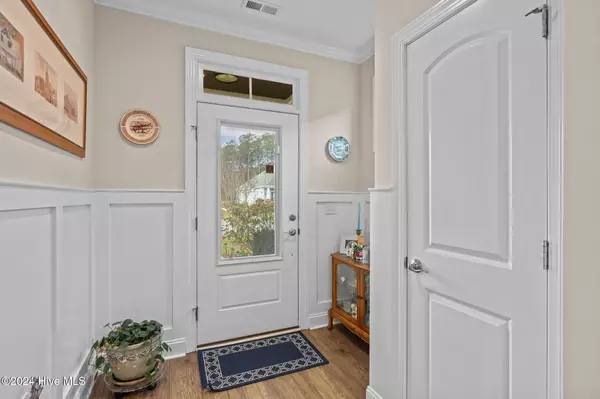$407,000
$417,500
2.5%For more information regarding the value of a property, please contact us for a free consultation.
105 Harper ST Beaufort, NC 28516
3 Beds
2 Baths
1,414 SqFt
Key Details
Sold Price $407,000
Property Type Single Family Home
Sub Type Single Family Residence
Listing Status Sold
Purchase Type For Sale
Square Footage 1,414 sqft
Price per Sqft $287
Subdivision Beaufort Club
MLS Listing ID 100476141
Sold Date 12/16/24
Style Wood Frame
Bedrooms 3
Full Baths 2
HOA Fees $600
HOA Y/N Yes
Originating Board Hive MLS
Year Built 2018
Annual Tax Amount $2,225
Lot Size 4,356 Sqft
Acres 0.1
Lot Dimensions 40 x 100 x 40 x 100
Property Description
Immaculate one level ''Mill Creek'' floor plan home in The Beaufort Club-truly move in ready! Light, bright and open with 9' ceilings, lots of windows, LVP and tile floors PLUS rear screen porch for relaxing and entertaining!
Open kitchen/dining/living area with solid surfaces/island/pantry/ gas log fireplace/
SS appliances including gas range!
Principal bedroom has private full bath with step in shower and walk in closet. Two other bedrooms share a 2nd full bath. Attached double garage, good storage & attic. Screen porch has extra overhead insulation for year round use! Nice grounds, extra parking and open spaces. Home of the Beaufort Club golf course which has memberships available. Course open to public for a fee
Home shown shown by appt- 2 hour notice please, Small dog at home.
Location
State NC
County Carteret
Community Beaufort Club
Zoning RES
Direction Hwy 70 East-go north-left at entrance on North River Road-Left on Harper @ # 105
Location Details Mainland
Rooms
Primary Bedroom Level Primary Living Area
Interior
Interior Features Solid Surface, Whole-Home Generator, Kitchen Island, Master Downstairs, 9Ft+ Ceilings, Ceiling Fan(s), Pantry, Walk-in Shower, Walk-In Closet(s)
Heating Heat Pump, Electric
Flooring LVT/LVP, Tile
Appliance Water Softener, Stove/Oven - Gas, Refrigerator, Microwave - Built-In, Dishwasher
Laundry Hookup - Dryer, Washer Hookup
Exterior
Parking Features Additional Parking, Garage Door Opener, Paved
Garage Spaces 2.0
Pool None
Waterfront Description None
View Golf Course, See Remarks
Roof Type Architectural Shingle
Porch Covered, Patio, Porch, Screened
Building
Lot Description Level, Open Lot
Story 1
Entry Level One
Foundation Slab
Sewer Municipal Sewer
Water Municipal Water
New Construction No
Schools
Elementary Schools Beaufort
Middle Schools Beaufort
High Schools East Carteret
Others
Tax ID 730702967547000
Acceptable Financing Cash, Conventional, FHA, USDA Loan, VA Loan
Listing Terms Cash, Conventional, FHA, USDA Loan, VA Loan
Special Listing Condition None
Read Less
Want to know what your home might be worth? Contact us for a FREE valuation!

Our team is ready to help you sell your home for the highest possible price ASAP







