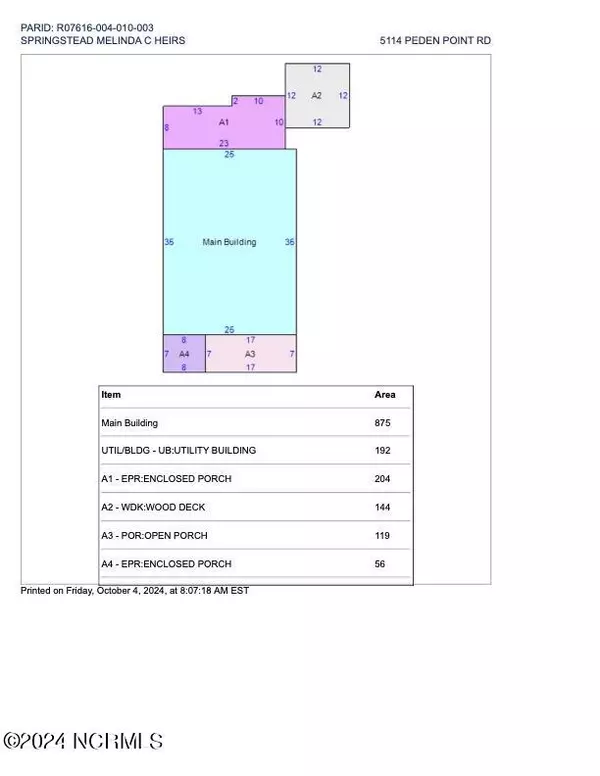$150,000
$239,000
37.2%For more information regarding the value of a property, please contact us for a free consultation.
5114 Peden Point RD Wilmington, NC 28409
3 Beds
1 Bath
1,093 SqFt
Key Details
Sold Price $150,000
Property Type Single Family Home
Sub Type Single Family Residence
Listing Status Sold
Purchase Type For Sale
Square Footage 1,093 sqft
Price per Sqft $137
Subdivision Peden Point
MLS Listing ID 100469383
Sold Date 12/20/24
Style Wood Frame
Bedrooms 3
Full Baths 1
HOA Y/N No
Originating Board Hive MLS
Year Built 1935
Annual Tax Amount $583
Lot Size 0.266 Acres
Acres 0.27
Lot Dimensions 82x173.5x2.3x157.86
Property Description
Attention DIY-ers, investors, flippers - this home could be the fixer-upper you've been looking for! And what a beautiful spot. Peden Point is a secluded one-street neighborhood that feels like the country but is close to Monkey Junction, Carolina Beach, local schools, & everything this part of Wilmington has to offer. Just a block off Myrtle Grove Rd, this home has 3 bedrooms & a full bath, living, kitchen, laundry & bonus rooms. The yard features gorgeous live oak trees & a front hedge of azaleas for privacy & a spectacular spring. The large back yard is fully fenced with a deck, 2 wired workshops, & a covered shed for garden tools. Stroll down to the end of the street for great views of the Intracoastal Waterway. This home is not in a flood zone & there's no HOA. It is offered AS IS and is priced accordingly. Don't miss your chance to own this beautiful spot!
Location
State NC
County New Hanover
Community Peden Point
Zoning R-15
Direction Take S. College Rd to Monkey Junction, turn left at light onto Piner Rd. At stop sign at Myrtle Grove Rd, go straight across onto Peden Point Rd. Home is in the first block past the stop sign, on the right. Beautiful live oak & azalea hedge in front.
Location Details Mainland
Rooms
Other Rooms Shed(s), Storage, Workshop
Basement Crawl Space
Primary Bedroom Level Primary Living Area
Interior
Interior Features Master Downstairs, Eat-in Kitchen
Heating Electric, Heat Pump
Cooling Central Air, Wall/Window Unit(s)
Exterior
Parking Features On Site
Roof Type Shingle
Porch Covered, Deck, Porch
Building
Story 1
Entry Level One
Sewer Septic On Site
Water Well
New Construction No
Schools
Elementary Schools Bellamy
Middle Schools Myrtle Grove
High Schools Ashley
Others
Tax ID R07616-004-010-003
Acceptable Financing Cash, Conventional, VA Loan
Listing Terms Cash, Conventional, VA Loan
Special Listing Condition Court Approval
Read Less
Want to know what your home might be worth? Contact us for a FREE valuation!

Our team is ready to help you sell your home for the highest possible price ASAP







