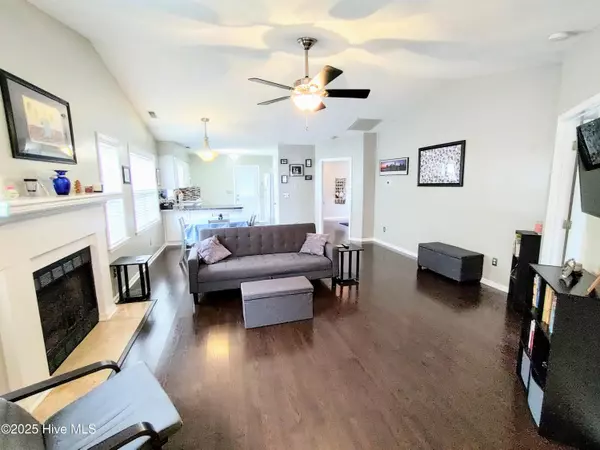$200,000
$214,900
6.9%For more information regarding the value of a property, please contact us for a free consultation.
3710 Colony DR New Bern, NC 28562
2 Beds
2 Baths
1,021 SqFt
Key Details
Sold Price $200,000
Property Type Single Family Home
Sub Type Single Family Residence
Listing Status Sold
Purchase Type For Sale
Square Footage 1,021 sqft
Price per Sqft $195
Subdivision Forest Park
MLS Listing ID 100493181
Sold Date 07/18/25
Style Wood Frame
Bedrooms 2
Full Baths 2
HOA Fees $110
HOA Y/N Yes
Year Built 1998
Annual Tax Amount $1,306
Lot Size 5,663 Sqft
Acres 0.13
Lot Dimensions 28 X 98 X 44 X 38 X 104
Property Sub-Type Single Family Residence
Source Hive MLS
Property Description
Easy Maintenance & Affordable! This inviting single-story home offers a spacious great room that seamlessly blends living and dining areas. Attractive interior with a kitchen that offers loads of counterspace and added cabinetry with a perfect coffee bar area and counter seating. Easy maintenance flooring throughout! Each bedroom features its own private bath, ensuring comfort and privacy for all. Laundry closet with washer and dryer included. This home is Just the right size for starting out or downsizing. Step outside to a spacious, fenced backyard perfect for pets and more plus a large deck and storage shed. This home offers an attractive and clean interior, new HVAC in 2024 and convenient location to town, shopping and medical facilities. Lots of value here! Why rent when you can own? Fireplace has gas logs but is not connected to gas.
Location
State NC
County Craven
Community Forest Park
Zoning Residential
Direction Glenburnie Rd to left on Elizabeth Ave, Turn right on Racetrack Rd, turn left on Colony Dr to 3710.
Location Details Mainland
Rooms
Other Rooms Shed(s)
Basement None
Primary Bedroom Level Primary Living Area
Interior
Interior Features High Ceilings, Ceiling Fan(s), Pantry
Heating Heat Pump, Electric
Flooring Laminate, Tile
Window Features Thermal Windows
Appliance Electric Oven, Built-In Microwave, Washer, Refrigerator, Dryer, Dishwasher
Exterior
Parking Features Concrete, Off Street
Pool None
Utilities Available Sewer Connected, Water Connected
Amenities Available Maint - Comm Areas
Roof Type Shingle
Porch Covered, Deck, Porch
Building
Story 1
Entry Level One
Sewer Municipal Sewer
Water Municipal Water
New Construction No
Schools
Elementary Schools Trent Park
Middle Schools H. J. Macdonald
High Schools New Bern
Others
Tax ID 8-240-11-042
Acceptable Financing Cash, Conventional, FHA, VA Loan
Listing Terms Cash, Conventional, FHA, VA Loan
Read Less
Want to know what your home might be worth? Contact us for a FREE valuation!

Our team is ready to help you sell your home for the highest possible price ASAP






