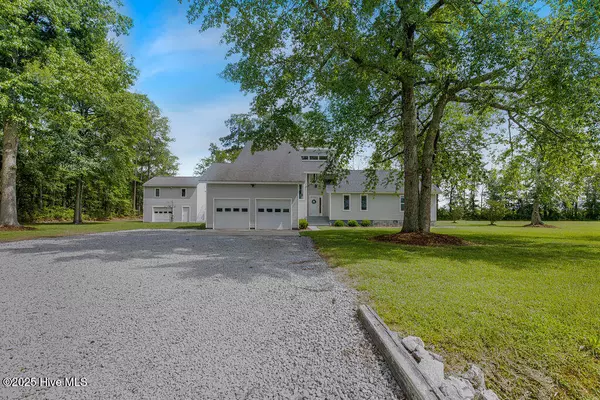$422,000
$422,000
For more information regarding the value of a property, please contact us for a free consultation.
37 Light Streak RD Sunbury, NC 27979
4 Beds
3 Baths
2,808 SqFt
Key Details
Sold Price $422,000
Property Type Single Family Home
Sub Type Single Family Residence
Listing Status Sold
Purchase Type For Sale
Square Footage 2,808 sqft
Price per Sqft $150
Subdivision Not In Subdivision
MLS Listing ID 100514419
Sold Date 08/19/25
Style Wood Frame
Bedrooms 4
Full Baths 2
Half Baths 1
HOA Y/N No
Year Built 1987
Annual Tax Amount $1,841
Lot Size 2.830 Acres
Acres 2.83
Lot Dimensions 543x157x166x409x219
Property Sub-Type Single Family Residence
Source Hive MLS
Property Description
This inviting home features 4 bedrooms and 2 1/2 baths, boasting an open floor plan filled with character and charm. Situated on2.83 acres, this beautifully remodeled property with a bright and airy atmosphere has custom touches such a kitchen island and a unique bathroom vanity. The back patio includes retractable awning for added shade. There is storage throughout the home. Hardwood floors grace living areas, while the bedrooms are comfortably carpeted. The ensuite bathroom includes a spacious walk-in shower. Additional features include a cozy fireplace, generously sized a loft, and more, making this property truly exceptional. Above the detached garage, there is an apartment with significant potential.
Location
State NC
County Gates
Community Not In Subdivision
Zoning R
Direction From light in Sunbury take 158, Light Streak Rd is on the left and home will be on the right
Location Details Mainland
Rooms
Basement None
Primary Bedroom Level Non Primary Living Area
Interior
Interior Features Walk-in Closet(s), High Ceilings, Kitchen Island, Apt/Suite, Ceiling Fan(s), Pantry, Walk-in Shower
Heating Fireplace Insert, Electric, Heat Pump, Zoned
Cooling Central Air, Zoned
Flooring Carpet, Tile, Vinyl, Wood
Appliance Built-In Microwave, Refrigerator, Range, Humidifier/Dehumidifier, Dryer, Dishwasher
Exterior
Parking Features Gravel, Concrete, Garage Door Opener
Garage Spaces 1059.0
Pool None
Utilities Available Water Connected
Roof Type Composition
Porch Patio
Building
Story 1
Entry Level One and One Half
Sewer Septic Tank
Water County Water
New Construction No
Schools
Elementary Schools Ts Cooper Elementary
Middle Schools Central Middle
High Schools Gates County High
Others
Tax ID 05-01324
Acceptable Financing Cash, Conventional, FHA, USDA Loan, VA Loan
Listing Terms Cash, Conventional, FHA, USDA Loan, VA Loan
Read Less
Want to know what your home might be worth? Contact us for a FREE valuation!

Our team is ready to help you sell your home for the highest possible price ASAP






