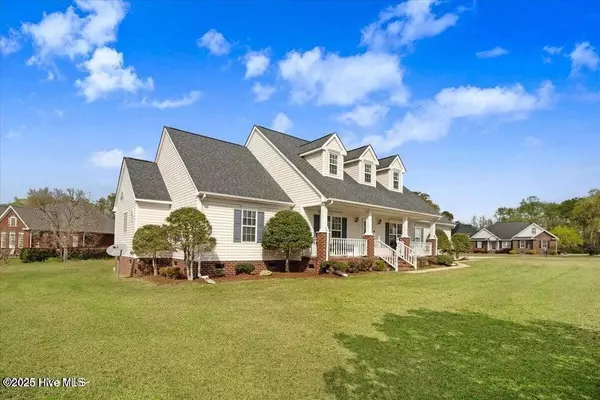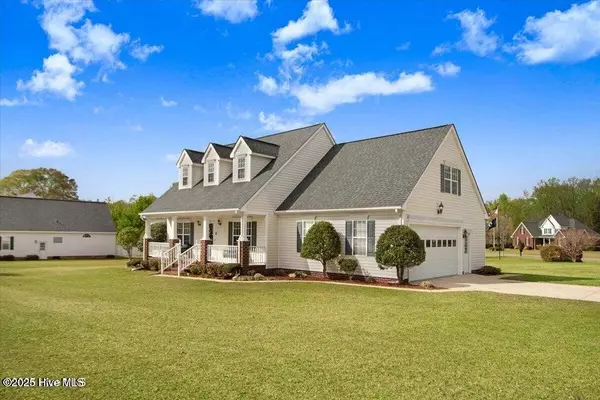$340,000
$340,000
For more information regarding the value of a property, please contact us for a free consultation.
109 Ashworth DR Goldsboro, NC 27530
3 Beds
2 Baths
2,264 SqFt
Key Details
Sold Price $340,000
Property Type Single Family Home
Sub Type Single Family Residence
Listing Status Sold
Purchase Type For Sale
Square Footage 2,264 sqft
Price per Sqft $150
Subdivision Lane Tree Village
MLS Listing ID 100518315
Sold Date 08/29/25
Style Wood Frame
Bedrooms 3
Full Baths 2
HOA Y/N No
Year Built 2001
Lot Size 0.630 Acres
Acres 0.63
Lot Dimensions 189x145x126x191
Property Sub-Type Single Family Residence
Source Hive MLS
Property Description
Welcome to 109 Ashworth Drive — a charming 3-bedroom, 2-bath ranch-style home nestled on a spacious corner lot in a peaceful neighborhood. This home offers the perfect blend of comfort and functionality with a finished bonus room over the garage, ideal for a home office, playroom, or guest space. Step inside to discover a warm and inviting living area with plenty of natural light, perfect for relaxing or entertaining. The kitchen offers ample cabinet space and flows seamlessly into the dining area. The primary suite features a private bath, while the additional bedrooms provide comfortable living for family or guests. Outside, enjoy your morning coffee or evening gatherings on the large deck overlooking the backyard — great for grilling or just soaking up the sunshine. The corner lot provides extra space and curb appeal, with mature landscaping and a welcoming front porch. With $2,500 in closing cost assistance, this home is both a smart and affordable choice for first-time buyers or anyone looking to settle into a quiet, established community. Don't miss your chance to own this move-in-ready gem that offers the ease of one-level living with the bonus of flexible space above the garage. Schedule your showing today!
*Back on market at no fault of seller*
Location
State NC
County Wayne
Community Lane Tree Village
Zoning Res
Direction Turn right onto US-117/US-117 ALT N Turn left onto Hinnant Rd/Nahunta Rd Turn left onto Salem Church Rd Turn right onto Ashworth Dr Destination will be on the right
Location Details Mainland
Rooms
Primary Bedroom Level Primary Living Area
Interior
Interior Features Master Downstairs, Ceiling Fan(s)
Heating Electric, Heat Pump
Cooling Central Air
Appliance Built-In Microwave, Refrigerator, Range, Dishwasher
Exterior
Parking Features Garage Faces Side, Concrete, Garage Door Opener
Garage Spaces 2.0
Utilities Available Water Available
Roof Type Shingle
Porch Deck, Porch
Building
Story 2
Entry Level Two
Sewer Septic Tank
Water Municipal Water
New Construction No
Schools
Elementary Schools Northwest Elementary School
Middle Schools Norwayne
High Schools Charles Aycock
Others
Tax ID 2692846615
Acceptable Financing Cash, Conventional, FHA, USDA Loan, VA Loan
Listing Terms Cash, Conventional, FHA, USDA Loan, VA Loan
Read Less
Want to know what your home might be worth? Contact us for a FREE valuation!

Our team is ready to help you sell your home for the highest possible price ASAP






