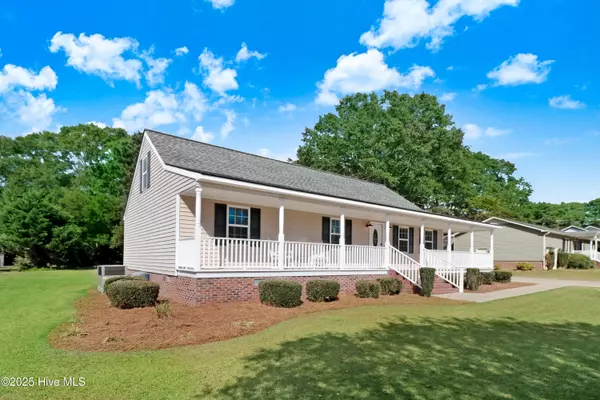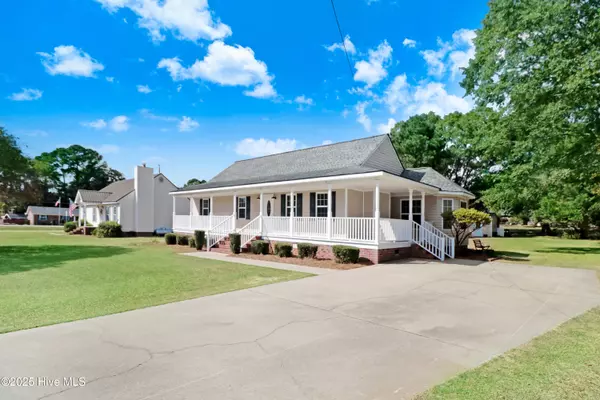$230,000
$229,900
For more information regarding the value of a property, please contact us for a free consultation.
705 Guilford ST Goldsboro, NC 27530
3 Beds
2 Baths
1,343 SqFt
Key Details
Sold Price $230,000
Property Type Single Family Home
Sub Type Single Family Residence
Listing Status Sold
Purchase Type For Sale
Square Footage 1,343 sqft
Price per Sqft $171
Subdivision Salem Acres
MLS Listing ID 100532880
Sold Date 10/30/25
Style Wood Frame
Bedrooms 3
Full Baths 2
HOA Y/N No
Year Built 1989
Annual Tax Amount $2,312
Lot Size 0.460 Acres
Acres 0.46
Lot Dimensions 100 X 200
Property Sub-Type Single Family Residence
Source Hive MLS
Property Description
WELCOME HOME! This lovingly updated home in Salem Acres features 3 Bedrooms, 2 Bathrooms ~ 1343 sq ft. The immaculate landscaping and wrap around front porch will immediately capture your attention. Step inside to the inviting family room with soaring ceiling and gas logs. Sunny breakfast nook/dining area provides plenty of natural light and can accommodate a large table. Kitchen features backsplash, updated countertops and cabinetry, as well as newer appliances (stove, dishwasher, microwave, and refrigerator). Master suite features a reading nook and walk-in closet, and a stunning master bathroom with updated fixtures, vanity countertop, shower, and linen closet. Enjoy easy-care LVP flooring throughout kitchen, living room, bathrooms, and hallway. New carpet in bedrooms. Updates include vinyl windows, vinyl siding, roof, flooring, paint, and more! Kitchen leads to huge 12X15 deck- great for grilling out and entertaining! 10X10 Shed in backyard is ideal for lawn care tools and extra storage. Excellent location offers quick access to Hwy 795, Hwy 117, and SJAFB! If you're looking for a house that has been meticulously cared for and feels like HOME, this is it!
Location
State NC
County Wayne
Community Salem Acres
Zoning R-16
Direction From Goldsboro: Take N William St to left onto Hooks River Rd to left onto Salem Church Rd to left onto Guilford St. Home will be on your left.
Location Details Mainland
Rooms
Primary Bedroom Level Primary Living Area
Interior
Interior Features Master Downstairs, Walk-in Closet(s), High Ceilings, Bookcases, Ceiling Fan(s)
Heating Electric, Heat Pump
Cooling Central Air
Fireplaces Type Gas Log
Fireplace Yes
Exterior
Parking Features Concrete
Utilities Available Sewer Available, Water Connected, See Remarks
Roof Type Shingle,See Remarks
Porch Deck, Porch, Wrap Around
Building
Story 1
Entry Level One
New Construction No
Schools
Elementary Schools Carver Heights
Middle Schools Dillard Middle
High Schools Goldsboro High School
Others
Tax ID 12000207001011
Acceptable Financing Cash, Conventional, FHA, VA Loan
Listing Terms Cash, Conventional, FHA, VA Loan
Read Less
Want to know what your home might be worth? Contact us for a FREE valuation!

Our team is ready to help you sell your home for the highest possible price ASAP







