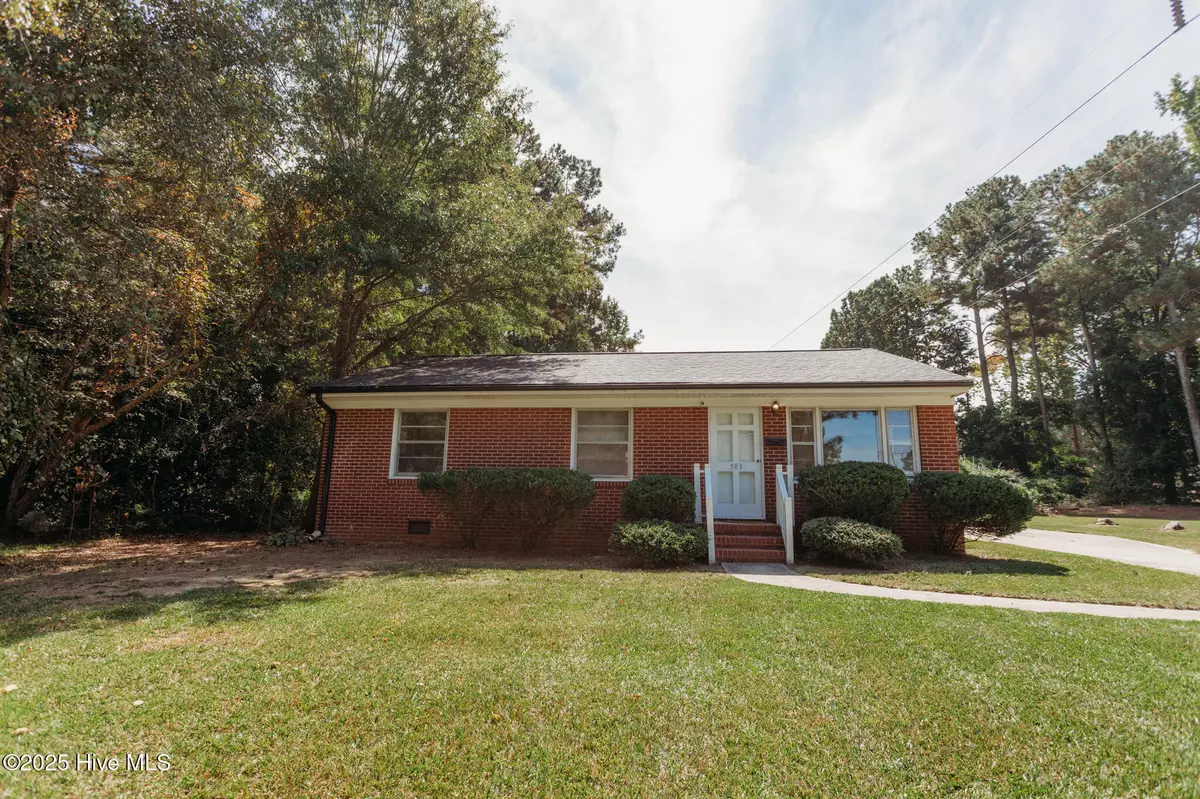$140,000
$140,000
For more information regarding the value of a property, please contact us for a free consultation.
503 Anson ST NE Wilson, NC 27893
3 Beds
1 Bath
1,162 SqFt
Key Details
Sold Price $140,000
Property Type Single Family Home
Sub Type Single Family Residence
Listing Status Sold
Purchase Type For Sale
Square Footage 1,162 sqft
Price per Sqft $120
Subdivision Montclair
MLS Listing ID 100532530
Sold Date 10/30/25
Style Wood Frame
Bedrooms 3
Full Baths 1
HOA Y/N No
Year Built 1959
Lot Size 0.370 Acres
Acres 0.37
Lot Dimensions 85 x 171.53 x 129.15 x 150
Property Sub-Type Single Family Residence
Source Hive MLS
Property Description
Charming all-brick home just minutes from Barton College & downtown Wilson! This updated 3-bedroom, 1-bath property offers 1,162 sq. ft. with hardwood floors throughout. Recent upgrades include a brand-new HVAC (2025) and roof (2024), providing peace of mind for years to come. The fenced-in yard is perfect for pets, gardening, or outdoor entertaining. This move-in ready home is ideal for first-time buyers or investors. Schedule your showing today!
Location
State NC
County Wilson
Community Montclair
Zoning R - Residential
Direction Directions from Downtown Wilson - Head north on Nash Street toward Goldsboro Street. Turn right onto Raleigh Road Parkway (US-264 Alternate). Continue on Raleigh Road Parkway, then bear slightly left to stay on it as it bends. Take the exit/turn for Corbett Avenue North. Turn right onto Anson Street NE. Property is located down on the right.
Location Details Mainland
Rooms
Primary Bedroom Level Primary Living Area
Interior
Interior Features Ceiling Fan(s)
Heating Gas Pack, Heat Pump, Natural Gas
Cooling Central Air
Flooring LVT/LVP, Vinyl, Wood
Fireplaces Type None
Fireplace No
Appliance Electric Oven, Electric Cooktop, Refrigerator, Range
Exterior
Parking Features Concrete
Utilities Available Natural Gas Connected, Sewer Connected, Water Connected
Roof Type Architectural Shingle
Porch Patio
Building
Story 1
Entry Level One
Foundation Brick/Mortar
Sewer Municipal Sewer
Water Municipal Water
New Construction No
Schools
Elementary Schools Hearne
Middle Schools Forest Hills
High Schools Fike
Others
Tax ID 3722-46-8811.000
Acceptable Financing Cash, Conventional, FHA, VA Loan
Listing Terms Cash, Conventional, FHA, VA Loan
Read Less
Want to know what your home might be worth? Contact us for a FREE valuation!

Our team is ready to help you sell your home for the highest possible price ASAP







