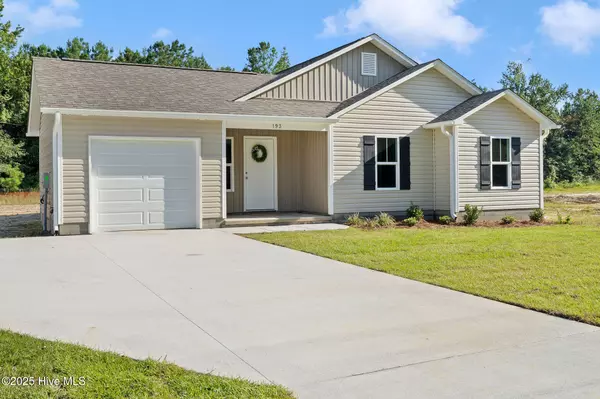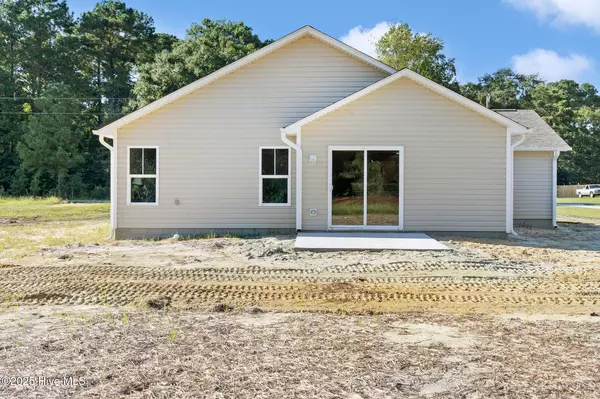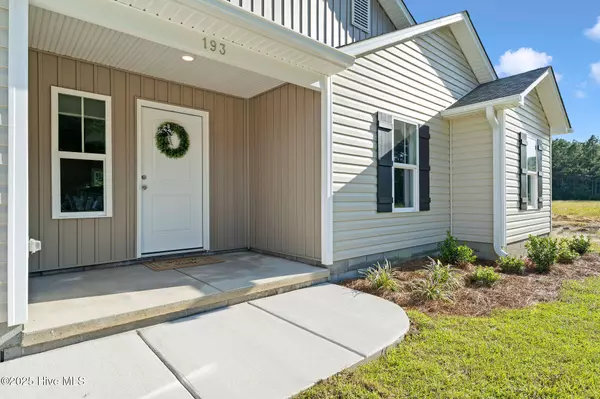$299,900
$299,900
For more information regarding the value of a property, please contact us for a free consultation.
193 Montague RD Currie, NC 28435
3 Beds
2 Baths
1,300 SqFt
Key Details
Sold Price $299,900
Property Type Single Family Home
Sub Type Single Family Residence
Listing Status Sold
Purchase Type For Sale
Square Footage 1,300 sqft
Price per Sqft $230
Subdivision Not In Subdivision
MLS Listing ID 100528119
Sold Date 10/30/25
Style Wood Frame
Bedrooms 3
Full Baths 2
HOA Y/N No
Year Built 2025
Lot Size 0.460 Acres
Acres 0.46
Lot Dimensions 200x100x200x100
Property Sub-Type Single Family Residence
Source Hive MLS
Property Description
Welcome to this beautiful newly built 3 bedroom, 2 bath home offering 1,300 sq. ft. of modern living space. Thoughtfully designed with an open floor plan, this home features a spacious kitchen, comfortable living and dining areas, and a private primary suite.
Enjoy the convenience of a single-car garage and extend your living outdoors with a back patio—perfect for relaxing or entertaining. Nestled on a large lot, almost half an acre, you'll have plenty of room to create your dream outdoor space.
Best of all, this property comes with no HOA restrictions, giving you the freedom to truly make it your own.
Don't miss your chance to own a brand new home with the space and flexibility you've been looking for!
Location
State NC
County Pender
Community Not In Subdivision
Zoning tbd
Direction Hwy 117 to Hwy 133 to left on Montague Rd. House is on the right
Location Details Mainland
Rooms
Primary Bedroom Level Primary Living Area
Interior
Interior Features Walk-in Closet(s), Vaulted Ceiling(s), Ceiling Fan(s), Pantry
Heating Heat Pump, Electric
Flooring LVT/LVP, Carpet, Vinyl
Fireplaces Type None
Fireplace No
Appliance Built-In Microwave, Range, Dishwasher
Exterior
Parking Features Garage Faces Front, Concrete, Garage Door Opener
Garage Spaces 1.0
Utilities Available Water Connected
Roof Type Architectural Shingle
Porch Patio, Porch
Building
Story 1
Entry Level One
Foundation Slab
Sewer Septic Tank
Water Municipal Water
New Construction Yes
Schools
Elementary Schools Malpass Corner
Middle Schools West Pender
High Schools Pender
Others
Tax ID 2285-93-2808-0000
Acceptable Financing Cash, Conventional, FHA, USDA Loan, VA Loan
Listing Terms Cash, Conventional, FHA, USDA Loan, VA Loan
Read Less
Want to know what your home might be worth? Contact us for a FREE valuation!

Our team is ready to help you sell your home for the highest possible price ASAP







