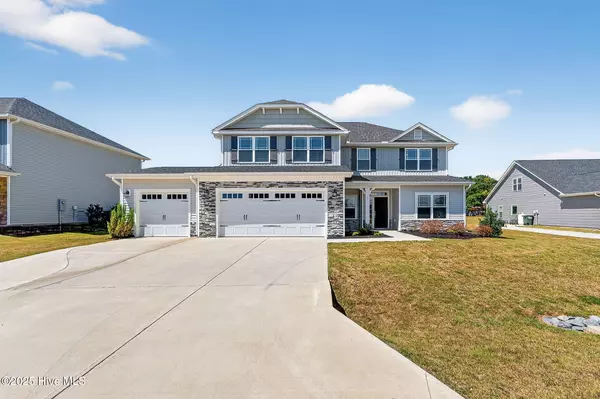$445,000
$450,000
1.1%For more information regarding the value of a property, please contact us for a free consultation.
71 N Cousins CT Smithfield, NC 27577
4 Beds
4 Baths
3,139 SqFt
Key Details
Sold Price $445,000
Property Type Single Family Home
Sub Type Single Family Residence
Listing Status Sold
Purchase Type For Sale
Square Footage 3,139 sqft
Price per Sqft $141
Subdivision Charlestowne
MLS Listing ID 100527252
Sold Date 10/31/25
Style Wood Frame
Bedrooms 4
Full Baths 3
Half Baths 1
HOA Y/N No
Year Built 2022
Annual Tax Amount $2,995
Lot Size 0.500 Acres
Acres 0.5
Lot Dimensions 70'x271'70'x275'
Property Sub-Type Single Family Residence
Source Hive MLS
Property Description
Designed To Impress—BEAUTIFUL 4BR/3.5BA Home Offers Approx. 3139 SQ. FT., Complete w/ an OFFICE, FLEX Room, and LOFT! The Inviting Foyer Leads to a Spacious Living Room w/ a Cozy Gas Log Fireplace, Seamlessly Connected to the Gorgeous Kitchen Showcasing a Large Island, Granite Countertops, Pantry, and Abundant Cabinet and Counter Space*A Separate Dining Room w/ Tray Ceiling and Elegant Trim is Perfect for Both Everyday Living and Special Occasions*The FIRST FLOOR OWNER'S SUITE is a True Retreat, Featuring a Tray Ceiling, Spa-Style Bath w/ Dual Sinks, Tile Surround Walk-In Shower, Relaxing Garden Tub, and an Oversized Walk-In Closet*Upstairs You'll Find Three Additional Bedrooms, an Expansive LOFT, a Private OFFICE w/ Double Doors, a Versatile FLEX Room, and Two FULL Baths—Including a Well-Appointed and Convenient Jack and Jill Bath*Additional Highlights Include a THREE-Car Garage, Covered Back Porch, and Shed*Convenient to Raleigh, Goldsboro, Shopping, Restaurants, and More*Princeton Schools*This Immaculate Home Offers Space, Style, and Comfort!
Location
State NC
County Johnston
Community Charlestowne
Zoning RAG
Direction From Raleigh - I-40 E for Benson/Wilmington, Exit 309 for I-42 E toward Smithfield/Goldsboro, Right onto Creech's Mill Rd, Right onto Brogden Rd, Left onto Grabtown Rd, Right onto Clipper Ln, Right onto N. Cousins Ct.
Location Details Mainland
Rooms
Other Rooms Shed(s)
Primary Bedroom Level Primary Living Area
Interior
Interior Features Master Downstairs, Walk-in Closet(s), Tray Ceiling(s), High Ceilings, Entrance Foyer, Kitchen Island, Ceiling Fan(s), Pantry, Walk-in Shower
Heating Electric, Heat Pump
Cooling Central Air
Flooring Carpet, Laminate, Vinyl
Fireplaces Type Gas Log
Fireplace Yes
Appliance Built-In Microwave, Range, Dishwasher
Exterior
Parking Features Garage Faces Front, Attached, Concrete
Garage Spaces 3.0
Utilities Available Water Connected
Roof Type Shingle
Porch Covered, Porch
Building
Story 2
Entry Level Two
Foundation Slab
Sewer Septic Tank
Water County Water
New Construction No
Schools
Elementary Schools Princeton
Middle Schools Princeton
High Schools Princeton
Others
Tax ID 15m14038v
Acceptable Financing Cash, Conventional, FHA, USDA Loan, VA Loan
Listing Terms Cash, Conventional, FHA, USDA Loan, VA Loan
Read Less
Want to know what your home might be worth? Contact us for a FREE valuation!

Our team is ready to help you sell your home for the highest possible price ASAP







