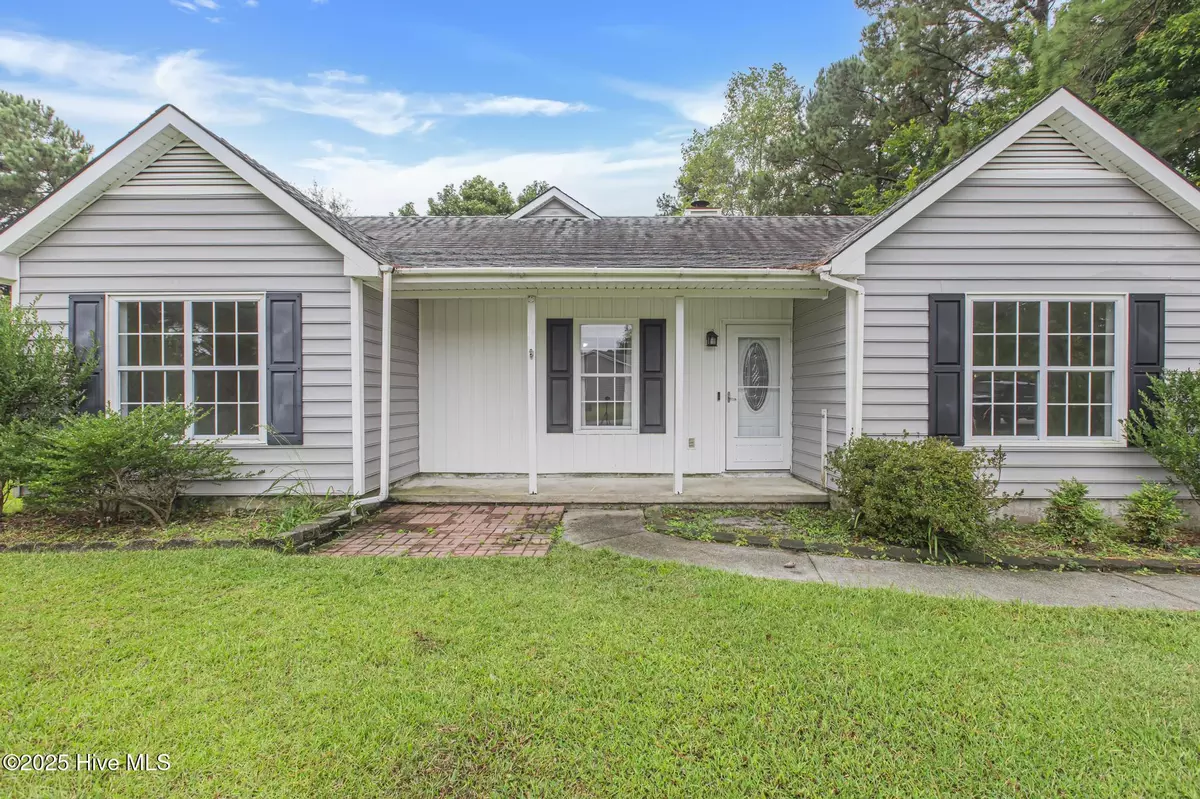$250,000
$250,000
For more information regarding the value of a property, please contact us for a free consultation.
101 Donna CT Hubert, NC 28539
3 Beds
3 Baths
1,718 SqFt
Key Details
Sold Price $250,000
Property Type Single Family Home
Sub Type Single Family Residence
Listing Status Sold
Purchase Type For Sale
Square Footage 1,718 sqft
Price per Sqft $145
Subdivision Mill Bridge Estates
MLS Listing ID 100533926
Sold Date 11/04/25
Style Wood Frame
Bedrooms 3
Full Baths 3
HOA Y/N No
Year Built 1994
Annual Tax Amount $1,279
Lot Size 0.349 Acres
Acres 0.35
Lot Dimensions irregular
Property Sub-Type Single Family Residence
Source Hive MLS
Property Description
Welcome to 101 Donna Court, a beautifully designed home offering comfort, flexibility, and plenty of space for everyone. With 4 spacious bedrooms and 3 full bathrooms, this property features two private master suites—perfect for multi-generational living, hosting guests, or creating your own private retreat. The open and inviting floor plan flows seamlessly from room to room, offering both cozy gathering spaces and areas to spread out. Modern finishes and thoughtful touches throughout make this home move-in ready while still leaving room for your personal style. Step outside and enjoy the peaceful setting of this desirable neighborhood, all while being just minutes from local conveniences. Whether you're entertaining, working from home, or simply relaxing, 101 Donna Court is designed to fit your lifestyle.
Location
State NC
County Onslow
Community Mill Bridge Estates
Zoning R-15
Direction Mill Creek Estates off Bear Creek Rd turn on Natalie to Donna Ct
Location Details Mainland
Rooms
Primary Bedroom Level Primary Living Area
Interior
Interior Features None
Heating Heat Pump, Electric
Exterior
Parking Features None
Garage Spaces 2.0
Utilities Available Sewer Available, Water Available
Roof Type Architectural Shingle
Porch Covered
Building
Story 1
Entry Level One
Foundation Slab
Sewer Septic Tank
New Construction No
Schools
Elementary Schools Sand Ridge
Middle Schools Swansboro
High Schools Swansboro
Others
Tax ID 1309b-57
Acceptable Financing Cash, Conventional, FHA, VA Loan
Listing Terms Cash, Conventional, FHA, VA Loan
Read Less
Want to know what your home might be worth? Contact us for a FREE valuation!

Our team is ready to help you sell your home for the highest possible price ASAP







